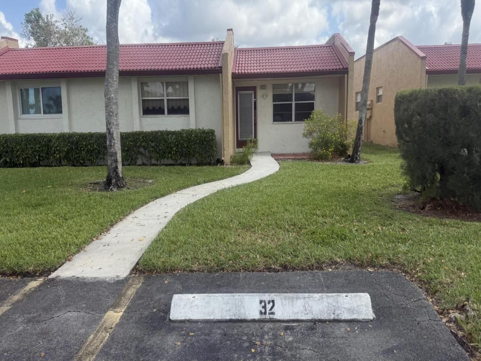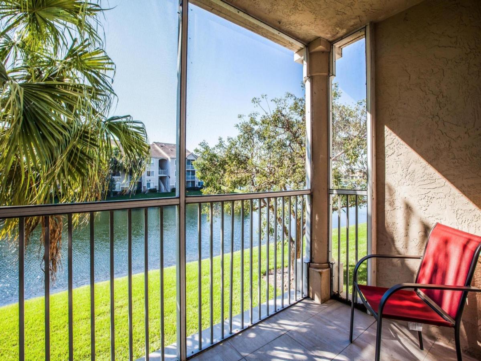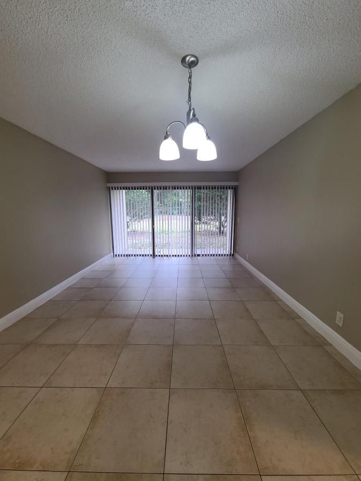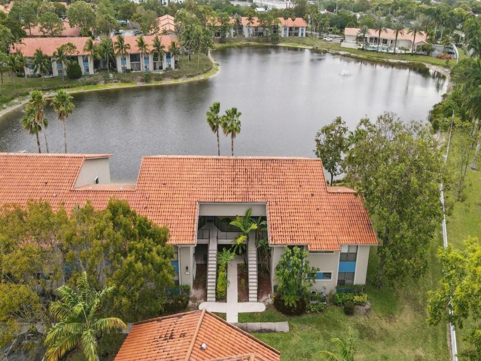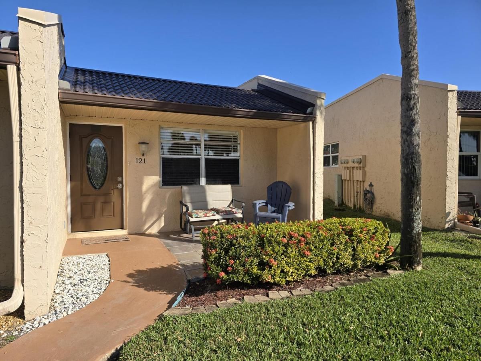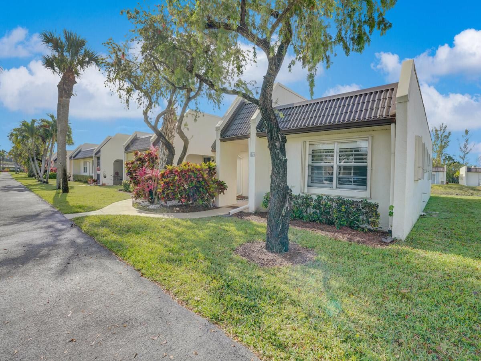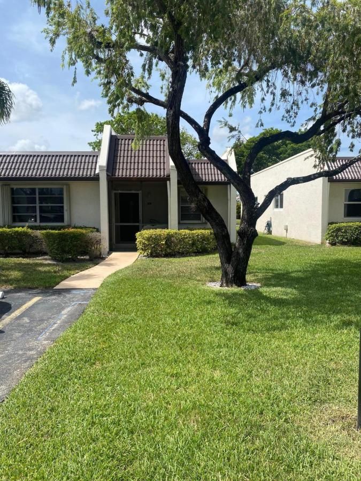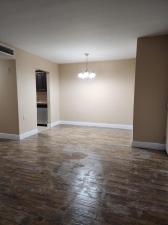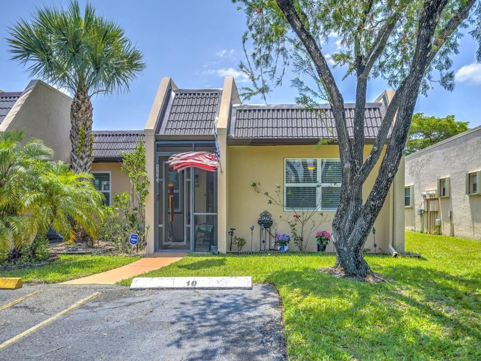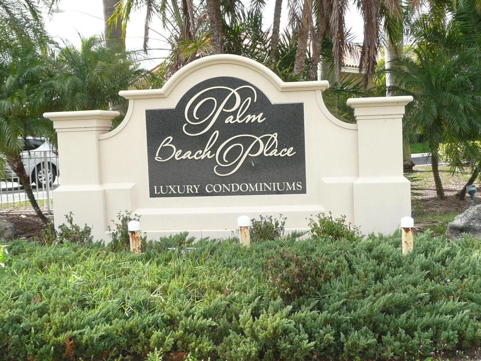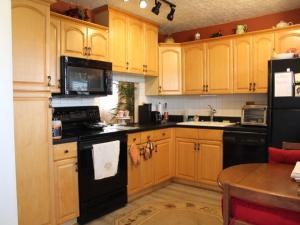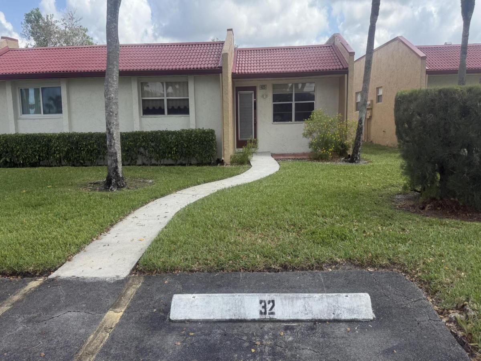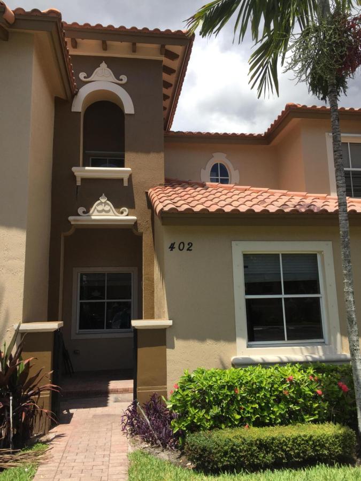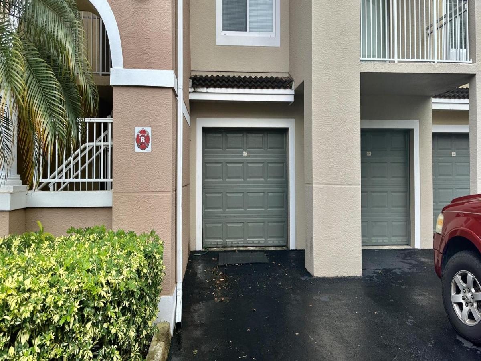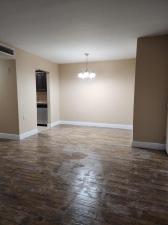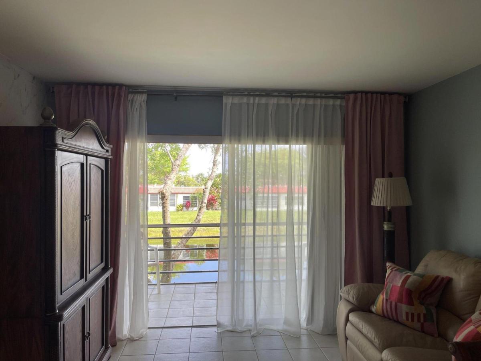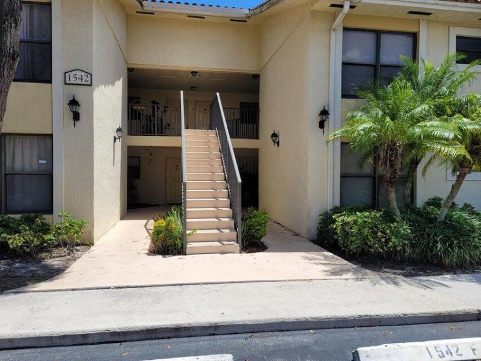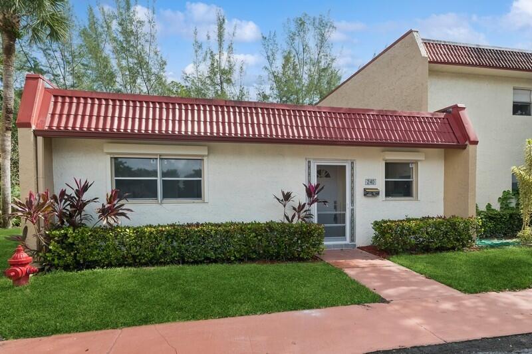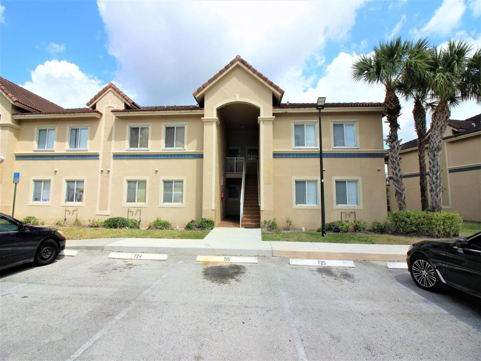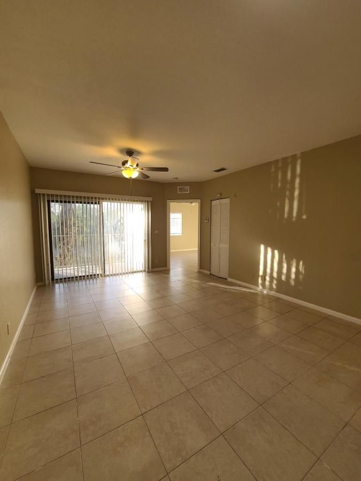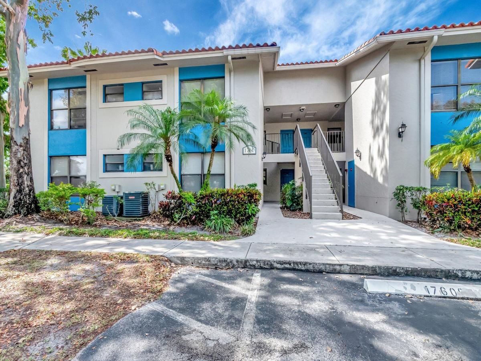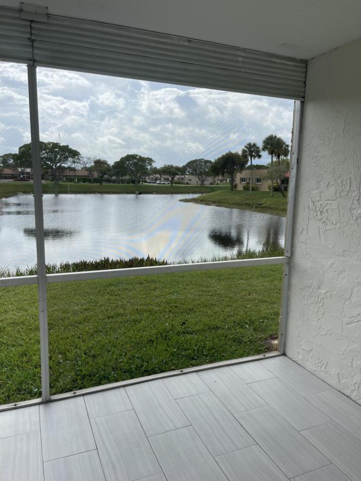There are multiple listings for this address:
This is a corner villa directly in front of the satellite pool on a very popular street in Phase A. It has a formal dining room, eat in kitchen with a pass thru to dining area. Split bedrooms, custom closets over the laundry area. This community offers bus service, clubhouse with a gym , large swimming pool and hot tub. There are many activities including line dancing class, art class, shows, movie night’s and more, Close to shopping and highways as well as the airport and beaches.
Property Details
Price:
$199,000
MLS #:
RX-11097495
Status:
Active
Beds:
2
Baths:
2
Address:
425 Lake Helen Drive
Type:
Condo
Subtype:
Villa
Subdivision:
GOLDEN LAKES VILLAGE CONDO 1 THRU 13-A
City:
West Palm Beach
Listed Date:
Jun 7, 2025
State:
FL
Finished Sq Ft:
1,197
ZIP:
33411
Year Built:
1978
Schools
Interior
Pets Allowed
Restricted
Exterior
Community
55+
Garage Spaces
0.00
Homeowners Assoc
Mandatory
Storm Protection
None
Total Floors/ Stories
1.00
Unit Floor #
1.00
Financial
H O A Fee
$652
Map
Contact Us
Mortgage Calculator
Similar Listings Nearby
- 8935 Okeechobee Boulevard
West Palm Beach, FL$255,000
1.16 miles away
- 1601 Windorah Way
West Palm Beach, FL$255,000
0.46 miles away
- 1520 Windorah B Way
West Palm Beach, FL$252,500
0.46 miles away
- 121 Lake Gloria Drive
West Palm Beach, FL$249,900
0.25 miles away
- 122 Lake Rebecca Drive
West Palm Beach, FL$245,000
0.49 miles away
- 121 Lake Rebecca Drive
West Palm Beach, FL$240,000
0.49 miles away
- 1198 Lake Terry Drive
West Palm Beach, FL$235,000
0.53 miles away
- 113 Lake Terry Drive
West Palm Beach, FL$230,000
0.64 miles away
- 1495 Lake Crystal Dr
West Palm Beach, FL$230,000
0.37 miles away
- 149 Lake Gloria Drive
West Palm Beach, FL$229,900
0.26 miles away
Listing courtesy of Massinello Realty LLC, (561)–715–9198
© 2025 Beaches Multiple Listing Service BMLS. Information deemed reliable, but not guaranteed. This site was last updated Jun 25 2025 2:07:40 pm.
© 2025 Beaches Multiple Listing Service BMLS. Information deemed reliable, but not guaranteed. This site was last updated Jun 25 2025 2:07:40 pm.
425 Lake Helen Drive
West Palm Beach, FL
This is a corner villa directly in front of the satellite pool on a very popular street in Phase A. It has a formal dining room, eat in kitchen with a pass thru to dining area. Split bedrooms, custom closets over the laundry area. This community offers bus service, clubhouse with a gym , large swimming pool and hot tub. There are many activities including line dancing class, art class, shows, movie night’s and more, Close to shopping and highways as well as the airport and beaches.
Property Details
Price:
$1,800
MLS #:
RX-11097592
Status:
Active
Beds:
2
Baths:
2
Address:
425 Lake Helen Drive
Type:
Rental
Subtype:
Villa
Subdivision:
GOLDEN LAKES VILLAGE CONDO 1 THRU 13-A
City:
West Palm Beach
Listed Date:
Jun 8, 2025
State:
FL
Finished Sq Ft:
1,197
ZIP:
33411
Year Built:
1978
Schools
Interior
Pets Allowed
Restricted
Exterior
Community
55+
Garage Spaces
0.00
L I S T_109
No
Total Floors/ Stories
1.00
Unit Floor #
1.00
Financial
Map
Contact Us
Mortgage Calculator
Similar Listings Nearby
- 2931 Hope Valley Street
West Palm Beach, FL$2,300
1.71 miles away
- 6530 Emerald Dunes Drive
West Palm Beach, FL$2,300
1.46 miles away
- 1198 Lake Terry A Drive
West Palm Beach, FL$2,250
0.53 miles away
- 155 Lake Carol Drive
West Palm Beach, FL$2,222
0.00 miles away
- 1542 Lake Crystal
West Palm Beach, FL$2,200
0.35 miles away
- 240 Lake Frances Drive
West Palm Beach, FL$2,200
0.00 miles away
- 1145 Golden Lakes Boulevard
West Palm Beach, FL$2,200
0.69 miles away
- 1169 Golden Lakes Boulevard
West Palm Beach, FL$2,100
0.72 miles away
- 1760 Windorah Way
West Palm Beach, FL$2,000
0.46 miles away
- 105 Lake Helen Drive
West Palm Beach, FL$1,975
0.25 miles away
LIGHTBOX-IMAGES

