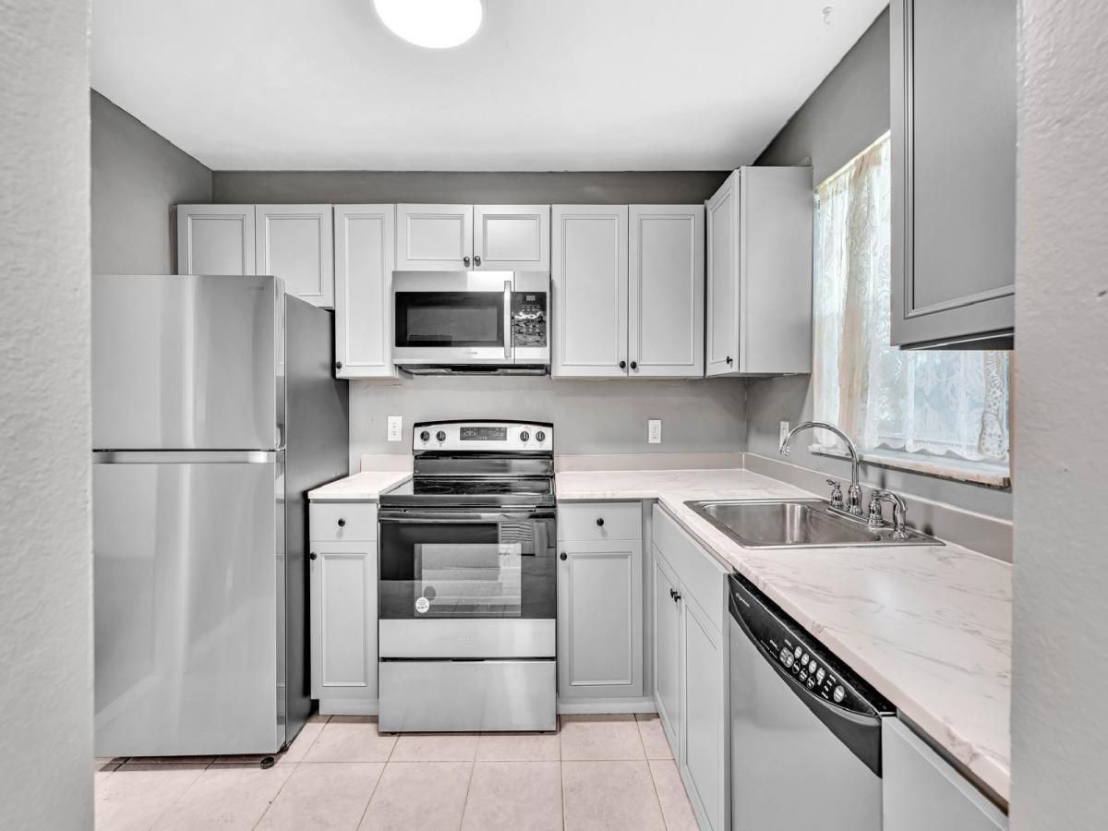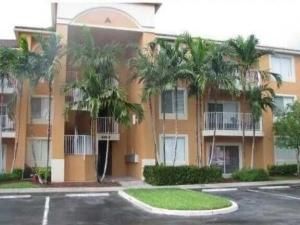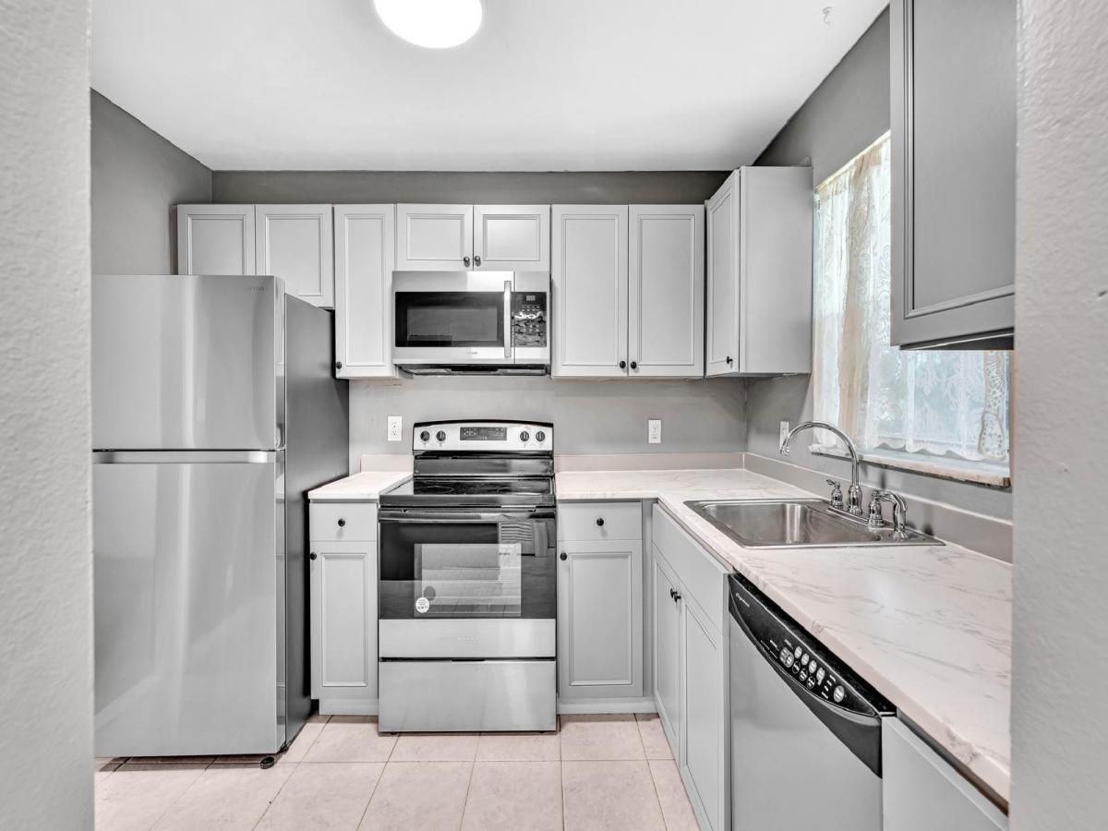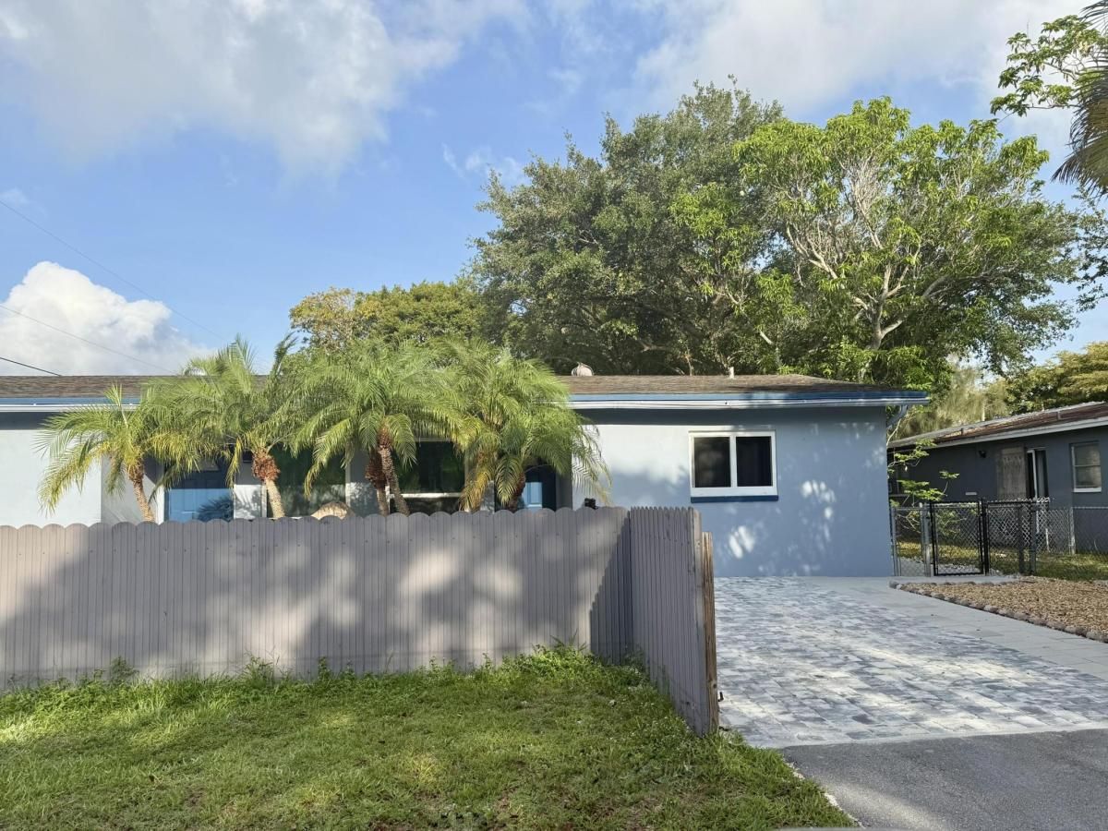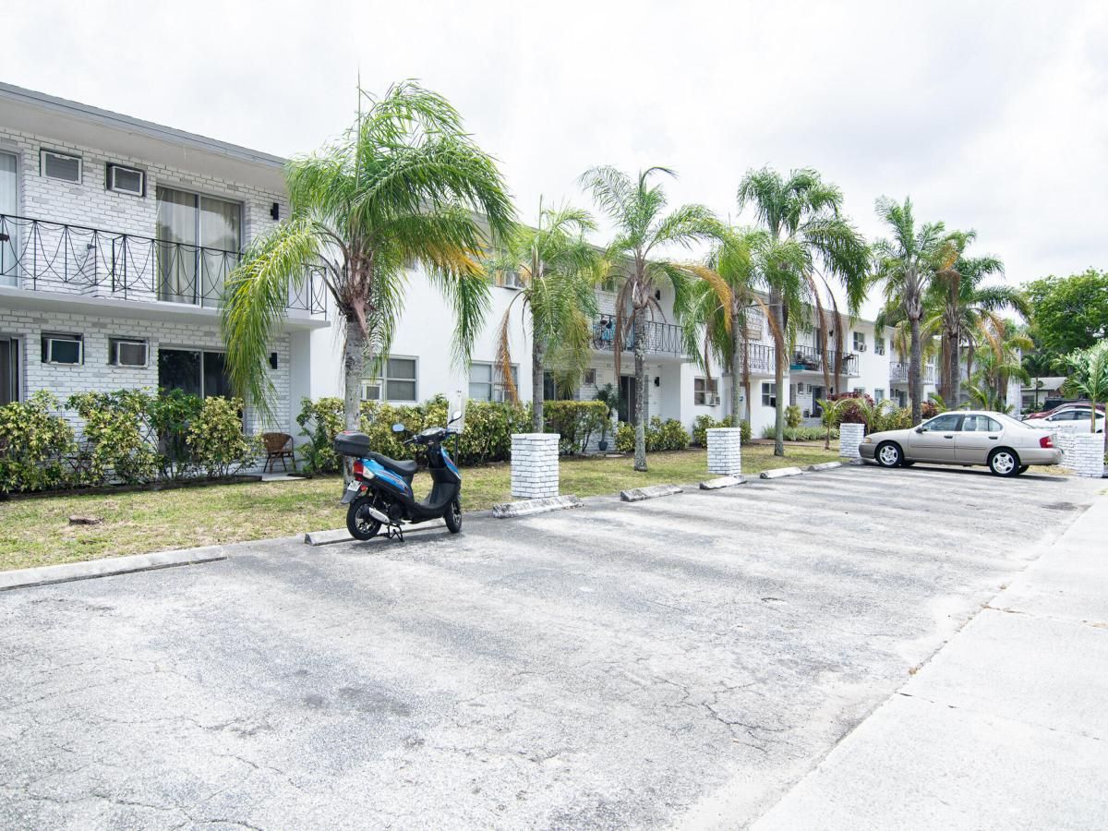There are multiple listings for this address:
Investor’s Dream in Prime Davie Location!Beautifully updated unit featuring a brand-new kitchen, modern bathrooms, and stylish new flooring throughout. Enjoy a serene view from the screened balcony overlooking the pool and open green space. Rental-friendly and pet-friendly (up to 2 pets allowed), with ample parking and convenient access near the elevator. Fantastic location — just minutes from Nova Southeastern University, shopping, dining, and more!
Property Details
Price:
$240,000
MLS #:
RX-11046220
Status:
Active
Beds:
2
Baths:
2
Address:
5100 SW 64th Avenue
Type:
Condo
Subtype:
Condo/Coop
Subdivision:
ETON COUNTRYSIDE I CONDO
City:
Davie
Listed Date:
Dec 19, 2024
State:
FL
Finished Sq Ft:
990
ZIP:
33314
Year Built:
1979
Schools
Elementary School:
Silver Ridge Elementary School
Middle School:
Driftwood Middle School
High School:
Hollywood Hills High School
Interior
Pets Allowed
Yes
Exterior
Development Name
E T O N C O U N T R Y S I D E
Garage Spaces
0.00
Homeowners Assoc
Mandatory
Storm Protection
None
Total Floors/ Stories
3.00
Unit Floor #
2.00
Financial
H O A Fee
$544
Map
Contact Us
Mortgage Calculator
Similar Listings Nearby
- 6936 SW 39 Street
Davie, FL$279,000
1.04 miles away
- 107 Fox Road
Hollywood, FL$260,000
1.22 miles away
Listing courtesy of LoKation, (954)–545–5583
© 2025 Beaches Multiple Listing Service BMLS. Information deemed reliable, but not guaranteed. This site was last updated Jun 09 2025 11:51:09 pm.
© 2025 Beaches Multiple Listing Service BMLS. Information deemed reliable, but not guaranteed. This site was last updated Jun 09 2025 11:51:09 pm.
5100 SW 64th Avenue
Davie, FL
Investor’s Dream in Prime Davie Location!Beautifully updated unit featuring a brand-new kitchen, modern bathrooms, and stylish new flooring throughout. Enjoy a serene view from the screened balcony overlooking the pool and open green space. Rental-friendly and pet-friendly (up to 2 pets allowed), with ample parking and convenient access near the elevator. Fantastic location — just minutes from Nova Southeastern University, shopping, dining, and more!
Property Details
Price:
$2,400
MLS #:
RX-11087666
Status:
Active
Beds:
2
Baths:
2
Address:
5100 SW 64th Avenue
Type:
Rental
Subtype:
Condo/Coop
Subdivision:
ETON COUNTRYSIDE I CONDO
City:
Davie
Listed Date:
May 5, 2025
State:
FL
Finished Sq Ft:
990
ZIP:
33314
Year Built:
1979
Schools
Elementary School:
Silver Ridge Elementary School
Middle School:
Driftwood Middle School
High School:
Hollywood Hills High School
Interior
Pets Allowed
Yes
Exterior
Development Name
E T O N C O U N T R Y S I D E
Garage Spaces
0.00
L I S T_109
No
Total Floors/ Stories
3.00
Unit Floor #
2.00
Financial
Map
Contact Us
Mortgage Calculator
Similar Listings Nearby
- 5121 SW 43 Ter Terrace
Dania Beach, FL$2,750
1.62 miles away
- 6150 SW 37th Street
Davie, FL$1,800
1.23 miles away
LIGHTBOX-IMAGES

